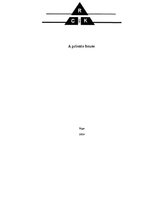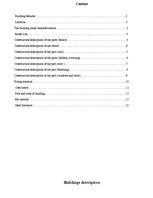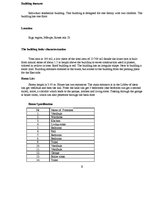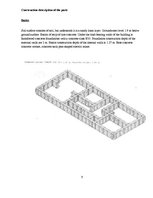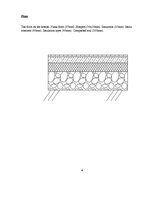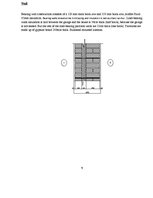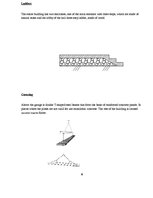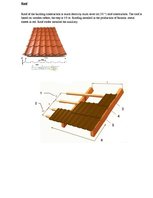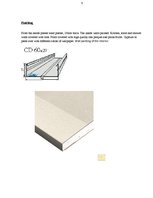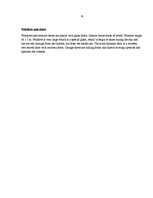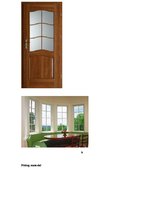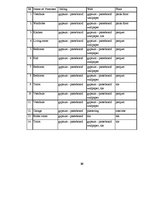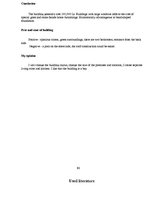-
A Private House
| Nr. | Sadaļas nosaukums | Lpp. |
| Building features | 2 | |
| Location | 2 | |
| The building looks characterization | 2 | |
| Room List | 3 | |
| Construction description of the parts (basics) | 3 | |
| Construction description of the (floor) | 4 | |
| Construction description of the part (wall) | 5 | |
| Construction description of the parts (ladders, covering) | 6 | |
| Construction description of the part (roof ) | 7 | |
| Construction description of the part (finishing) | 8 | |
| Construction description of the part (windows and door) | 9 | |
| Fitting material | 10 | |
| Conclusion | 11 | |
| Pros and cons of building | 11 | |
| My opinion | 11 | |
| Used literature | 12 |
Basics
Soil surface consists of soil, but underneath it is a sandy loam layer. Groundwater level 1.9 m below ground surface. Basics of strip of cast concrete. Under the load-bearing walls of the building is Reinforced concrete foundations with a concrete class B30. Foundation construction depth of the external walls are 2 m. Basics construction depth of the internal walls is 1.27 m. Base concrete concrete worker, concrete sack pear-shaped electric mixer.
Floor
The floor on the bottom. Plank floor (37mm). Sleepers (50x50mm). Insulation (25mm). Insitu concrete (80mm). Insulation layer (80mm). Compacted soil (200mm).
Wall
Bearing wall construction consists of a 120 mm thick brick row and 250 mm brick row, middle Paroc 85mm insulation. Bearing walls strawberries bricklaying and insulation is laid auxiliary worker. Load-bearing walls insulation is laid between the garage and the house is 38cm thick (half brick), because the garage is not heated. But the rest of the load-bearing partition walls are 25cm thick (one brick). Partitions are made up of gypsum board 200mm thick. Bulkhead mounted lineman.…
The building looks characterization Total area is 180 m2, a low piece of the total area of 13 768 m2 facade the lower part is built from natural stone of about 1.5 m height above the building to eaves construction used in plaster, colored in yellow in tone. Roof building is red. The building has an irregular shape. Near to building a small pool. Building entrance oriented to the south, but access to the building from the parking place for the East side.

